The Orchard, Avondale
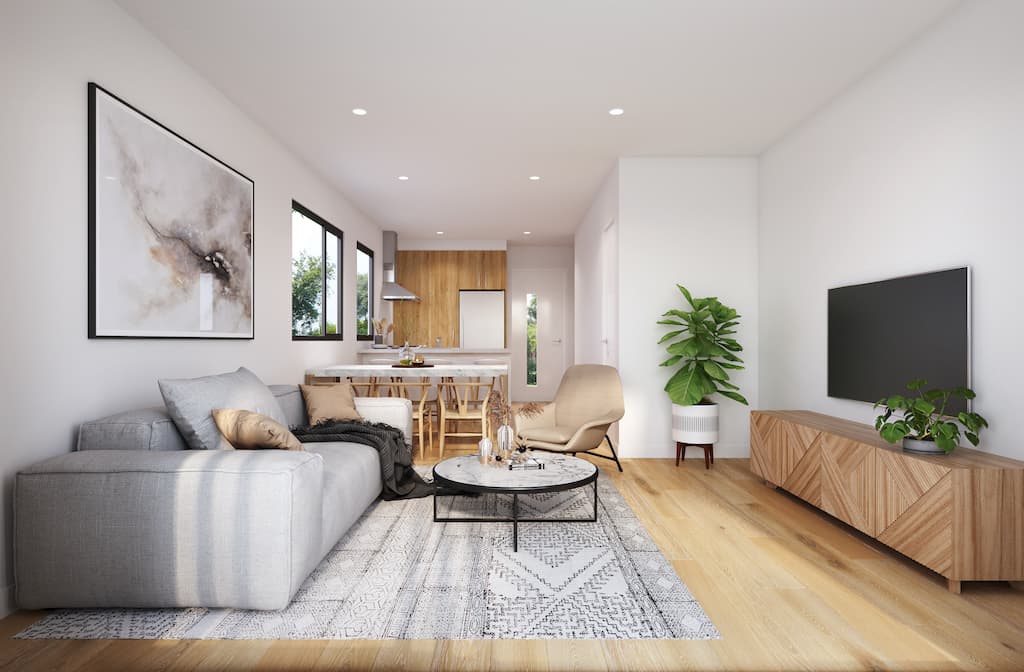
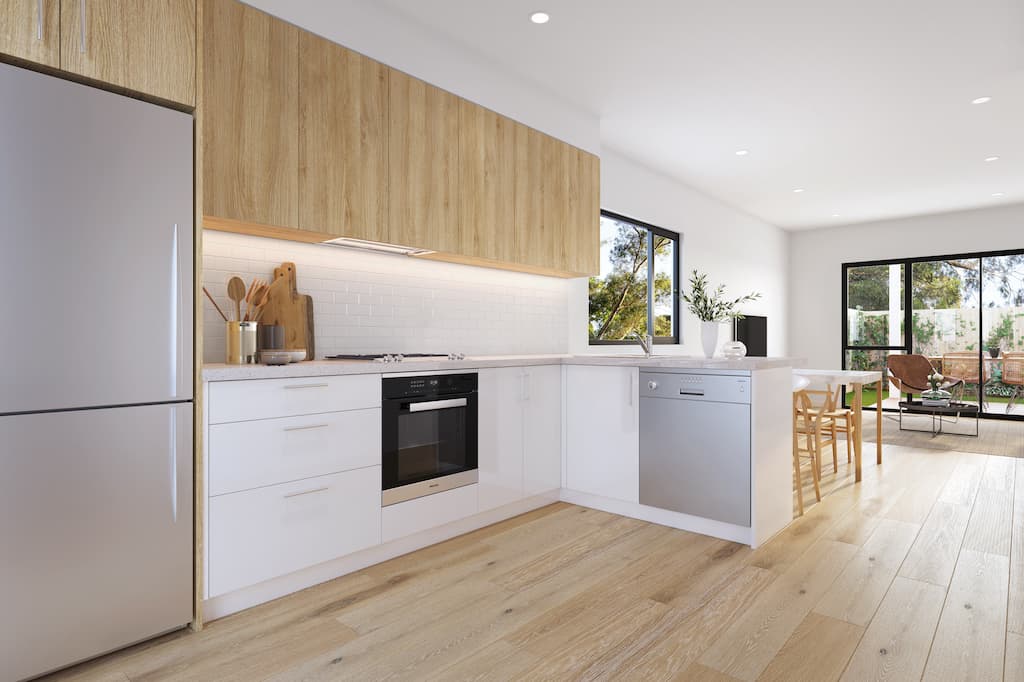
Architecturally designed homes in the heart of Avondale
Welcome to The Orchard, Avondale – nine townhouses just 15 minutes from the CBD and a 5-minute walk to six parks and reserves.
The Orchard offers home-buyers a well-planned living environment and access to a range of amenities in close proximity to shopping, nature and the CBD.
Step Inside
At The Orchard, we proudly offer a collection of thoughtfully designed homes that cater to the unique needs of Kiwi home buyers.
Crafted with meticulous attention to detail and quality materials, our homes are tailored to provide the ultimate living experience. We understand that spaciousness, practicality, and seamless indoor/outdoor flow are top priorities for Kiwi home buyers. That’s why our talented architects have expertly curated practical living spaces that effortlessly combine comfort and convenience.
When you choose a home at The Orchard, you can expect a range of premium features, including:
- New Zealand-manufactured, soft-close kitchen cabinetry, ensuring both style and functionality.
- A luxurious 30mm Uniquartz benchtop, offering a sleek and durable surface for all your culinary endeavors.
- Floor-to-ceiling bathroom tiles, creating an elegant and modern aesthetic.
- Water-saving taps and fittings that not only contribute to sustainability but also showcase our commitment to quality.
- Plush carpets in the bedrooms, accompanied by thick underlay for enhanced comfort and durability.
- Timber laminate flooring in living areas, providing a sophisticated and long-lasting finish that’s easy to maintain.
Whether you’re looking to confidently step into the property market or seeking a smart investment opportunity, The Orchard in Avondale is designed to meet your needs. Experience curated practical living spaces, exceptional craftsmanship, and a commitment to quality that defines our homes.
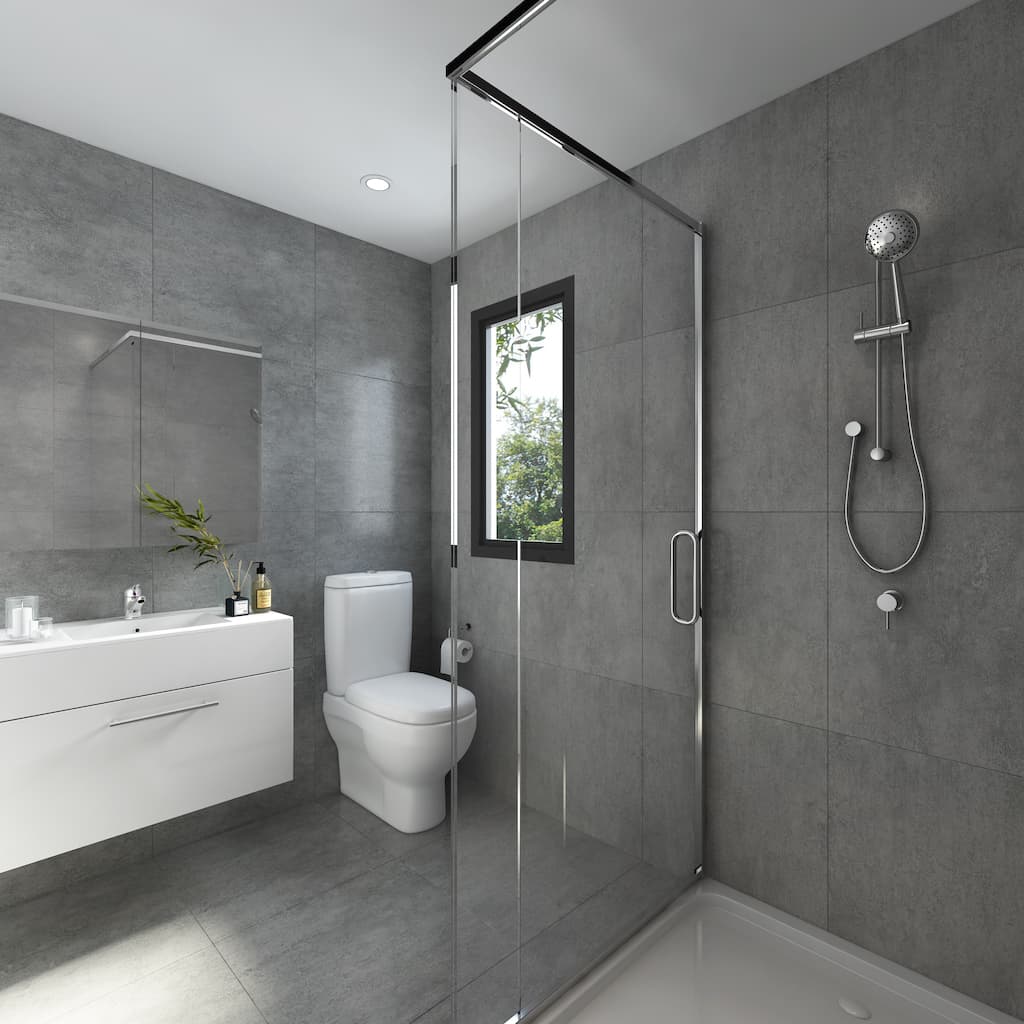
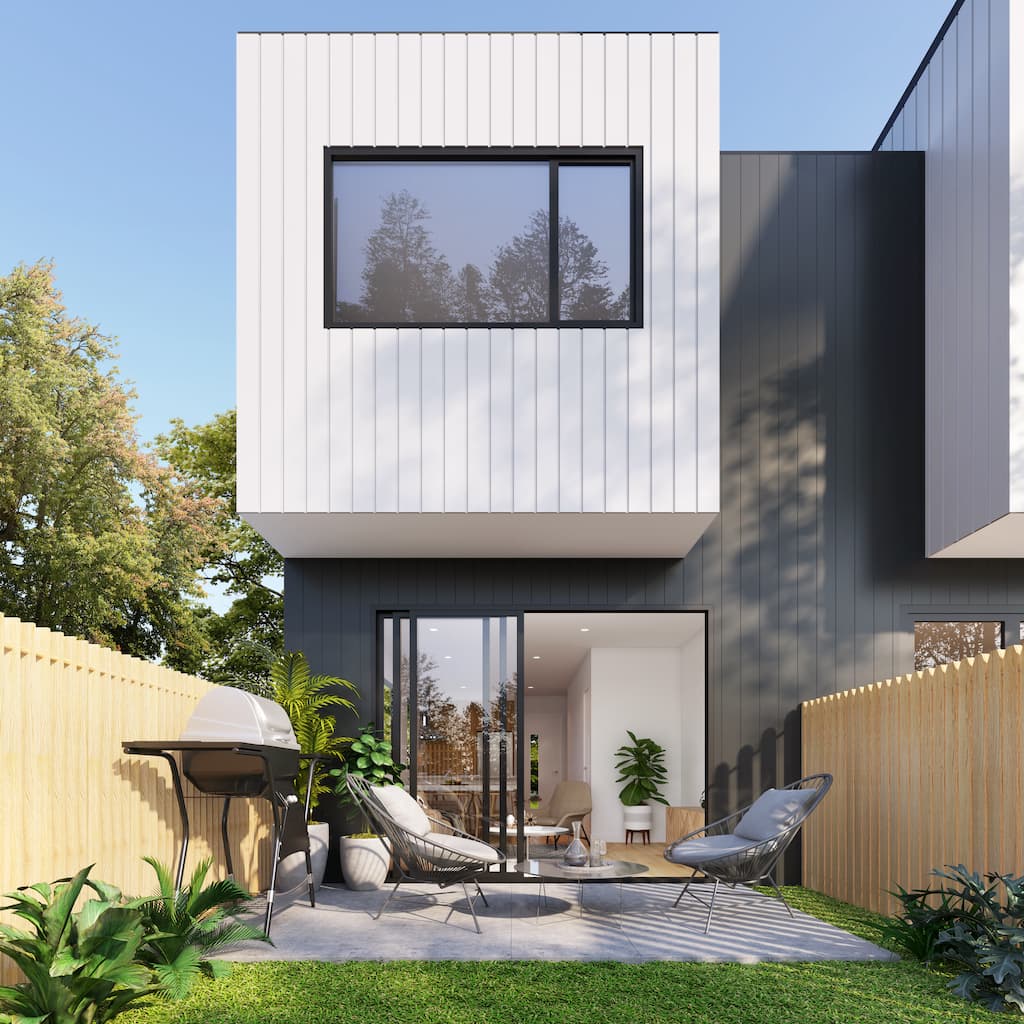
On The Outside
At The Orchard, we pride ourselves on creating homes with exceptional indoor-outdoor flow, making them ideal for entertaining and enjoyment.
Low-Maintenance Elegance with Linea Weatherboards
Embracing the timeless charm of Linea weatherboards that are indistinguishable from timber. These high-quality weatherboards not only exude the clean and crisp lines of their traditional counterparts but also offer the advantage of lower maintenance requirements. You can enjoy the classic aesthetic without the hassle of regular upkeep.
Landscaped Exteriors and Beautiful Common Areas
At The Orchard, we believe in creating a harmonious living environment beyond individual homes. That’s why our development features fully landscaped exteriors and well-maintained common areas. Lush greenery, carefully selected plants, and thoughtfully designed communal spaces contribute to a serene and inviting atmosphere that enhances your overall living experience.
Private Courtyard Areas for Your Enjoyment
Each home at The Orchard boasts a private courtyard area designed with your comfort and privacy in mind. Rather than traditional decks, we’ve opted for pavers flush with the lawn, creating a spacious outdoor oasis that offers both functionality and seclusion. Relax, dine, or entertain in your private haven, surrounded by nature and enjoying the tranquillity of your retreat.
Energy-Efficient Design with Double-Glazed Windows
Our townhouses are equipped with double-glazed windows to ensure your comfort and reduce energy consumption. These high-performance windows provide excellent insulation and help minimize external noise, creating a peaceful and energy-efficient living environment. Combined with stylish aluminium joinery, our windows add a touch of modern elegance to your home’s aesthetic.
Featured Amenities
Explore Your New Neighbourhood
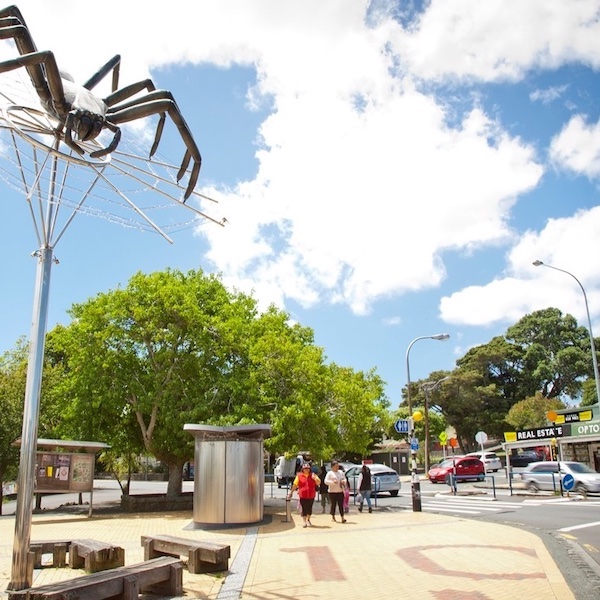
Avondale Town Square
15 minute walk
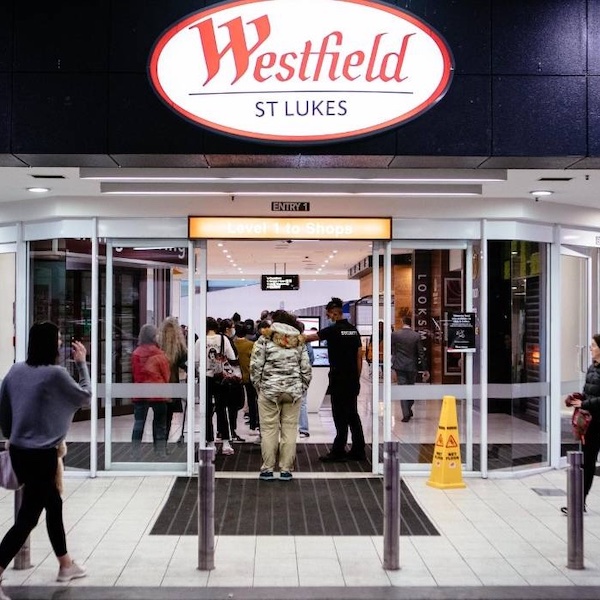
Saint Lukes
14 minute drive
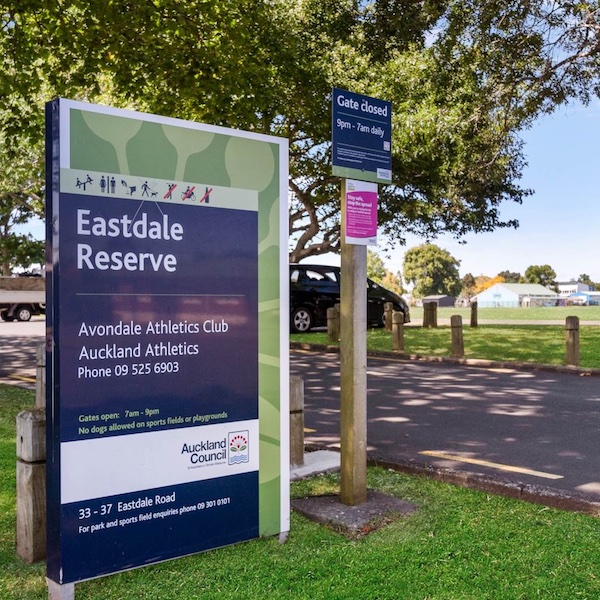
Eastdale Reserve
5 minute walk
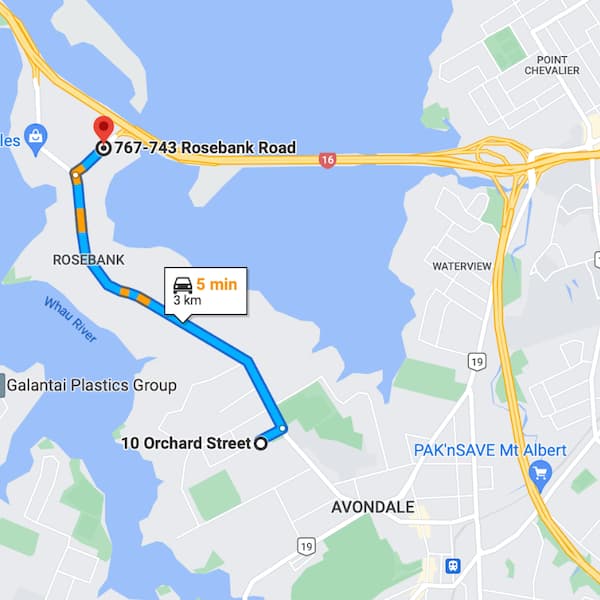
Motorway Access
5 'minute drive
Property Features
A range of desirable property features designed to enhance your everyday living.
Heat Pump
Each home includes a heat pump powered to meet or exceed NZ healthy homes standards
High Spec Tiles
Floor to ceiling bathroom tiles provide a luxurious, low maintenance finish.
Superior Insulation
That either meets or exceeds council standards; meaning warmer winters & cooler summers.
Premium Appliances
Quality Samsung appliances fit perfectly within Kiwi made cabinetry.
Fee Simple Title
This highly sought after title means no monthly body corp or strata fees.
10 Year Guarantee
All homes come with our peace-of-mind ten year builders warranty.
Timber Flooring
Our Timber Laminate floors located in living areas look & feel just like the real thing.
Lush Carpet
We've upgraded the carpet in the bedrooms for a lush feel & extra durability.
FAQ
Frequently Asked Questions.
Certainly, all our homes are backed by a comprehensive 10-year Builders warranty, providing you with peace of mind and protection.
Yes, we ensure that all our developments are equipped with fibre to the boundary, allowing you to easily connect to high-speed internet services upon moving in. Just contact your chosen internet service provider to get connected.
